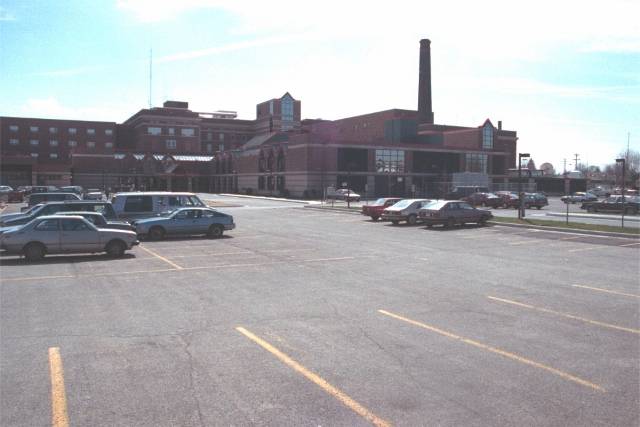Fig. 25. Emergency entrance and physical plant additions.

Fig. 25. Emergency entrance and physical plant additions.
- Title::
- Fig. 25. Emergency entrance and physical plant additions.
- Date::
- 2013/05/31 11:52
- Filename::
- ste_25.jpg
- Photographer::
- RPS
- Format::
- JPEG
- Size::
- 147KB
- Width::
- 640
- Height::
- 427
- References for:
- rpswiki:projects:hospitals