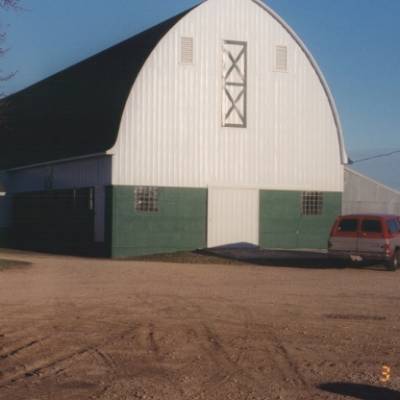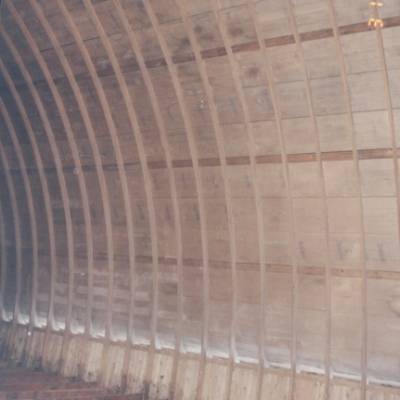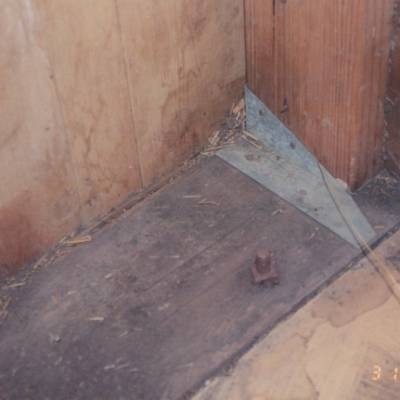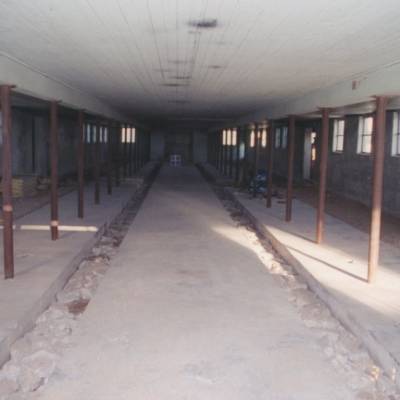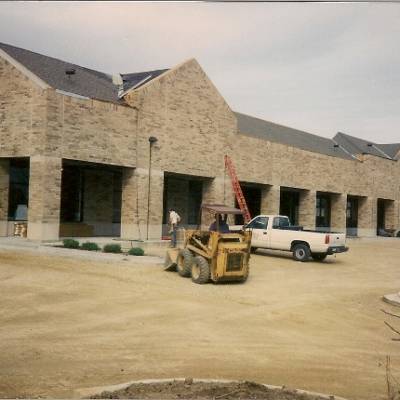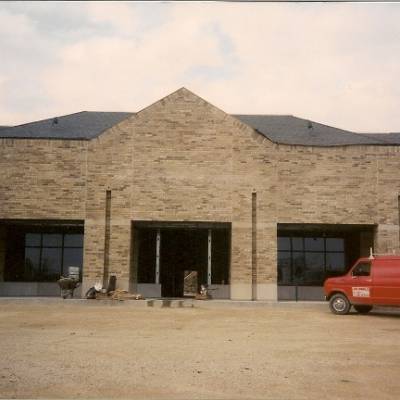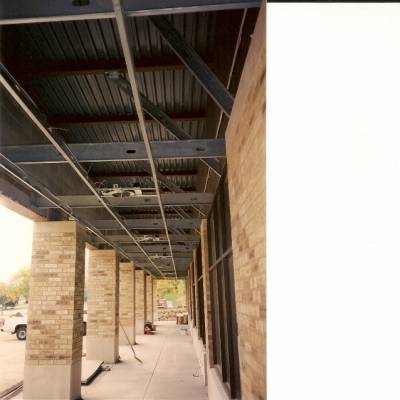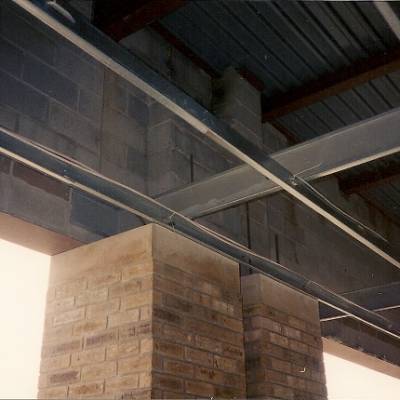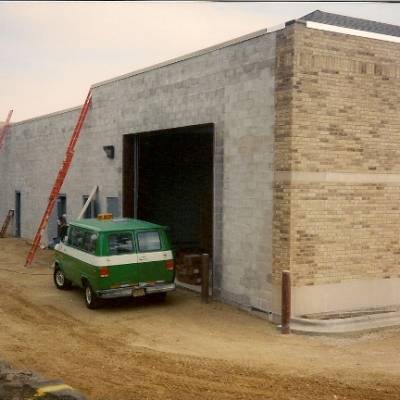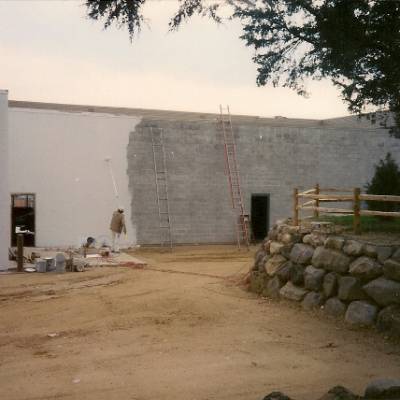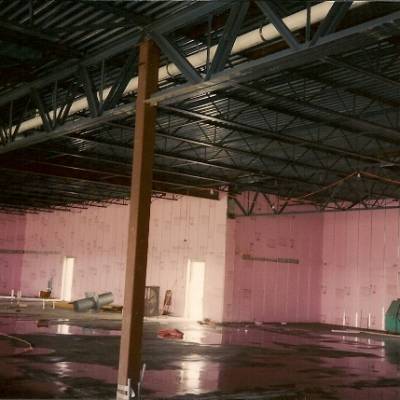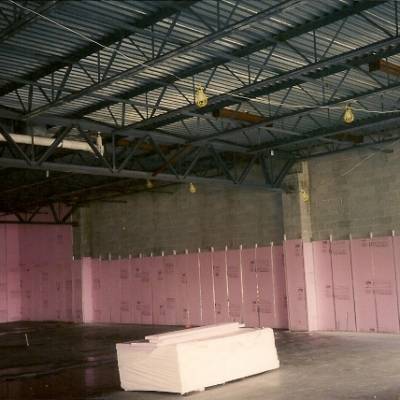Table of Contents
RETAIL SHOPPING
A Farm Market
The renovation of this barn into a farm market posed some interesting challenges. The owner wished to turn the upper level, the hay loft, into assembly type occupancy and at the ground floor level, what was once occupied by cows was now to become a retail space.
The first challenge was to determine wind load requirements and how to handle them. The second challenge was to determine whether the upper barn floor framing could take the assembly occupancy live load requirements of 100 psf.
Research into the origins of the barn design, popular in the late ’50s, found a design manual indicating that the laminated Gothic arches had actually been designed using a wind tunnel. Also included in the manual were allowable stress design tables for the floor framing. Analysis of the floor framing found that it had the required load carrying capacity. And with the replacement of the loft floor boards with a new plywood diaphragm and the addition of two braced frames in the lower level to take wind loads from this diaphragm the barn was ready to serve its new function as a farm market.
With a bit or research into the origins of this barn design we were able to help this owner realize his dream.
A Retail Shopping Center
As a consultant for Flad & Associates of Wisconsin provided engineering services for the foundations, masonry walls, roof framing and roof diaphragms for this strip mall.
RPS STRUCTURAL ENGINEERING, LLC © 2023
