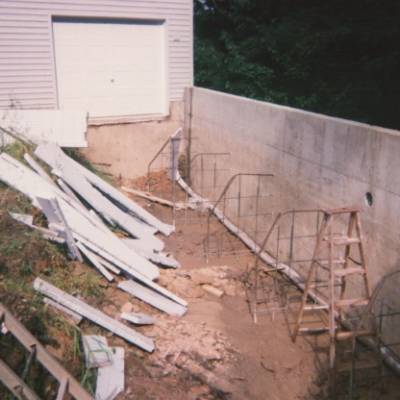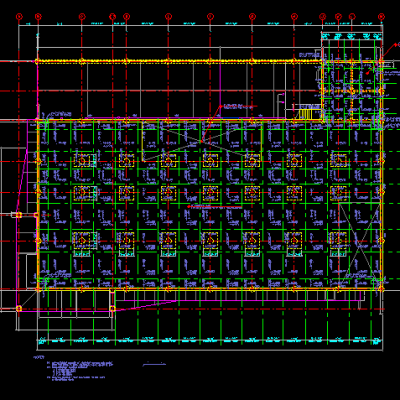Table of Contents
UTILITY/FOUNDATIONS
CUNA MUTUAL - Dual Generator Installation
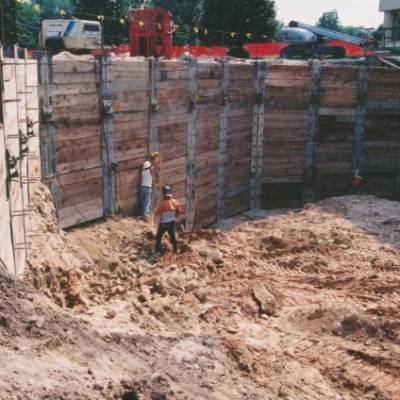
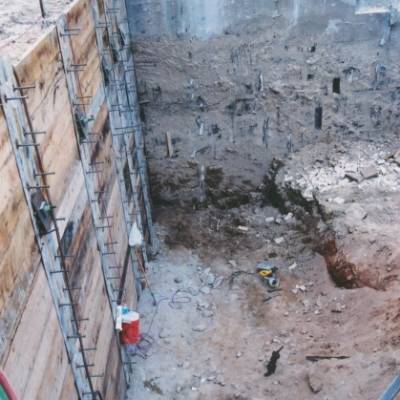
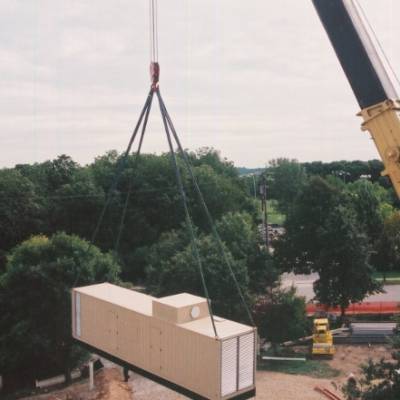
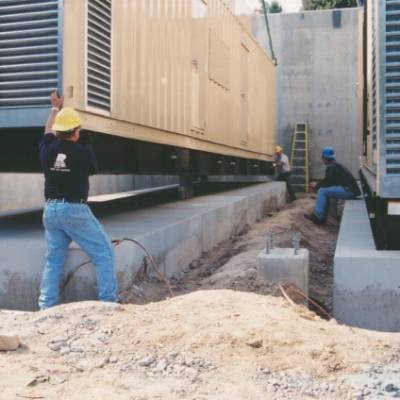
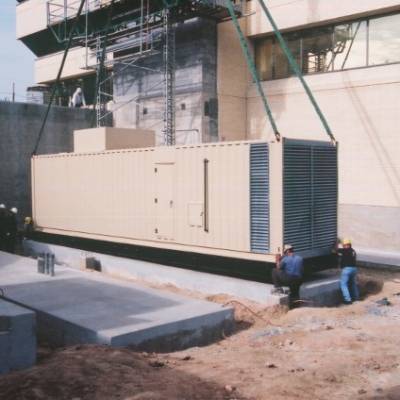
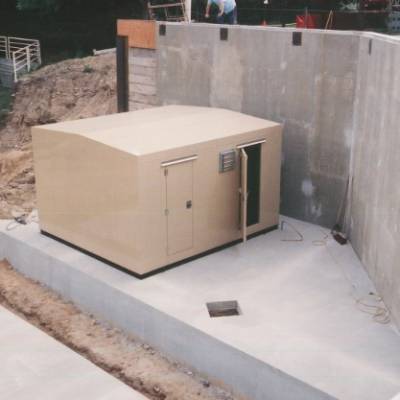
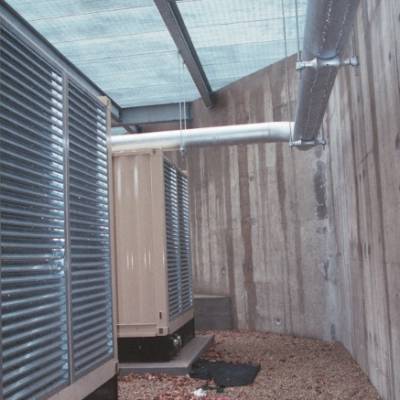
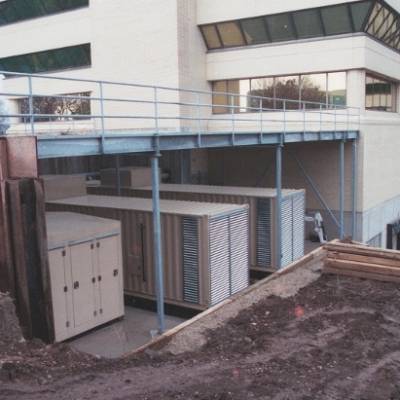
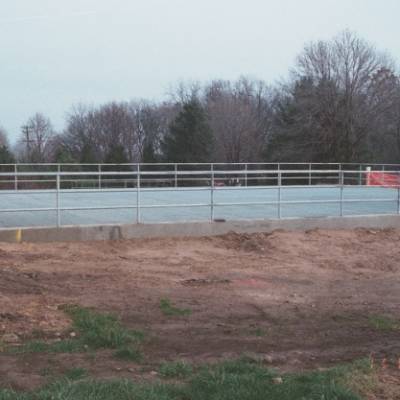
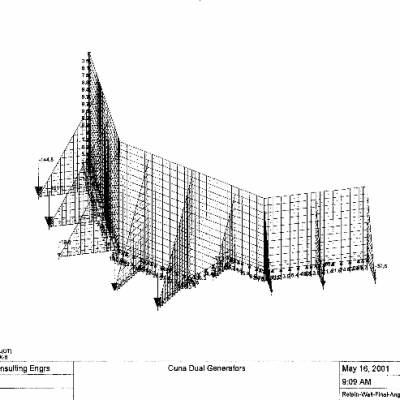
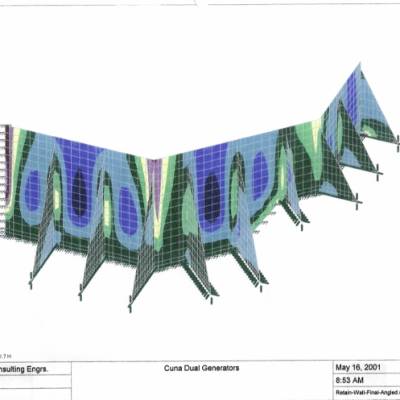
Photos in Figures 1-9 show a commercial earth retention project. The project was originally designed as a modified counterfort retaining wall system. The modification to the system was to anchor the counterforts and stem walls into bedrock, which occurred at the required bearing elevations.
As a consultant for KJWW Engineering Consultants engineered the counterforts and stem wall utilizing RISA 3D finite elements. Extensive finite element analysis was performed as shown in Figure 10 and 11 to obtain the most efficient system.
Unfortunately, timing for the installation, the owner’s desire to have these emergency generators available as soon as possible and also minimize the amount of excavation the system was changed to a tied-back solider beam system during the bidding phase. The soldier beam earth retention system was still an effective and workable system.
Residential Retaining Wall Repair
The above photo shows the repair of a tipping retaining wall. The wall was stabilized by employing a counterfort retaining wall system and epoxy anchoring rebar into the sandstone ledge.
Structural Slab-on-Ground
The above Figure shows the two-way structural slab-on-grade plan for a proposed grocery store. The store was to be located in an area of poor soil bearing capacity and as a consequence the structural slab was supported by grade beams and drilled piers. As a consultant for KJWW Engineering Consultants engineered this structural support system.
RPS STRUCTURAL ENGINEERING, LLC © 2023

