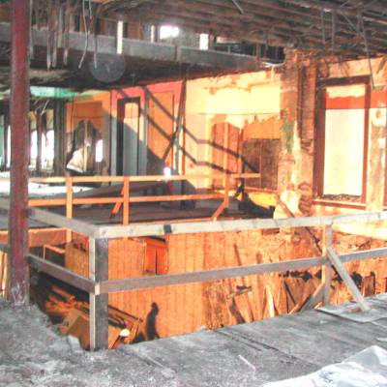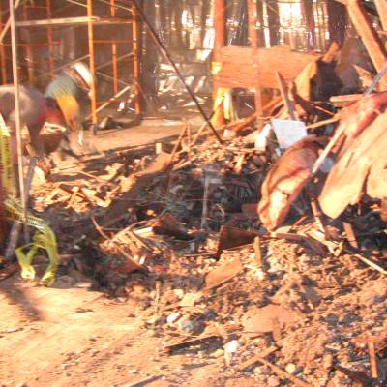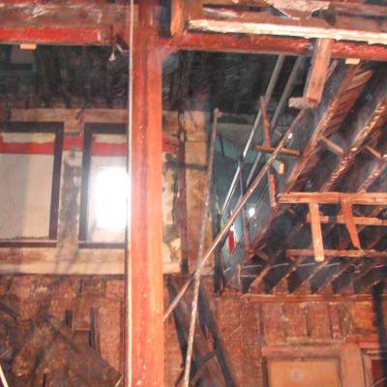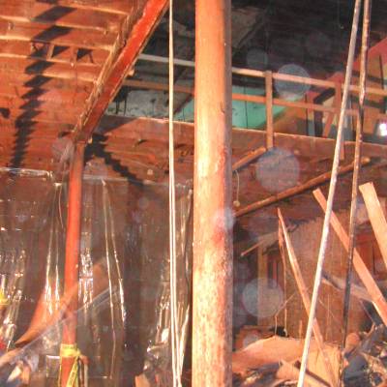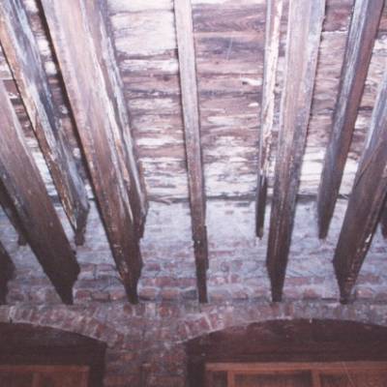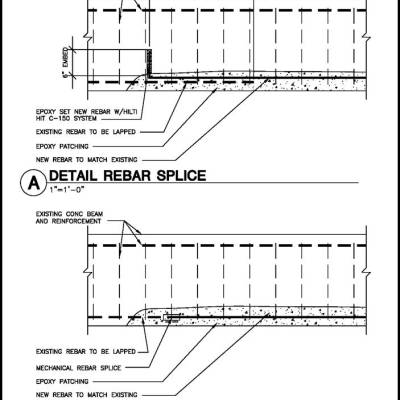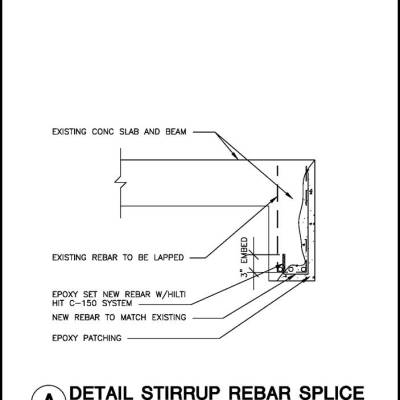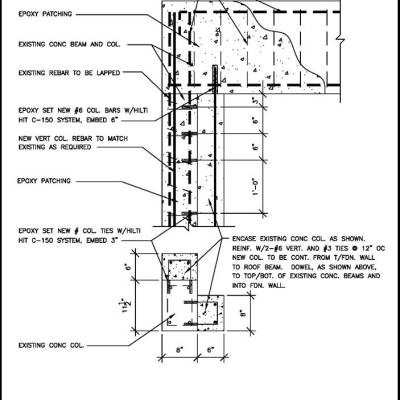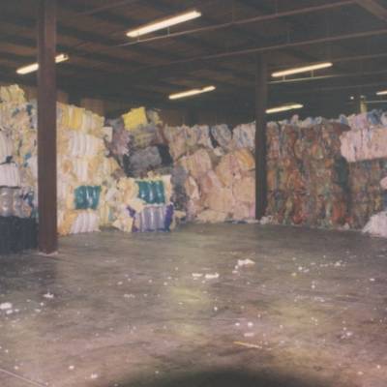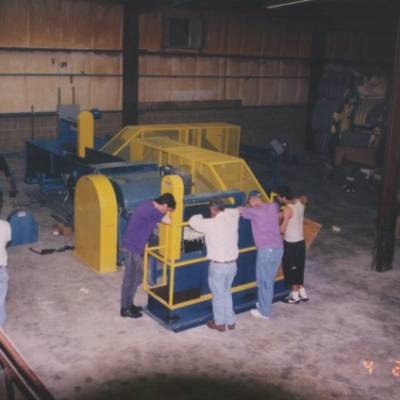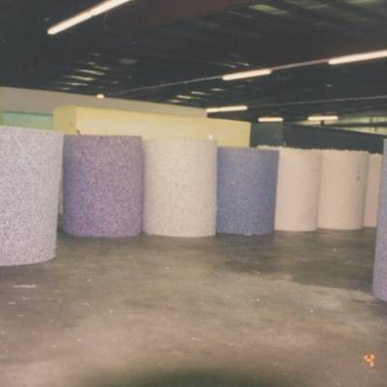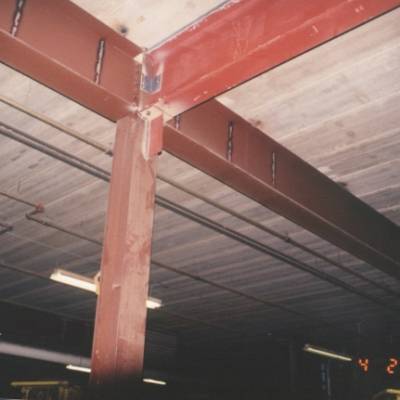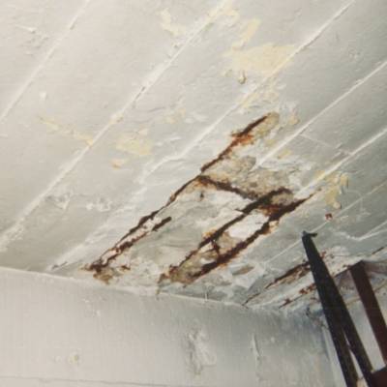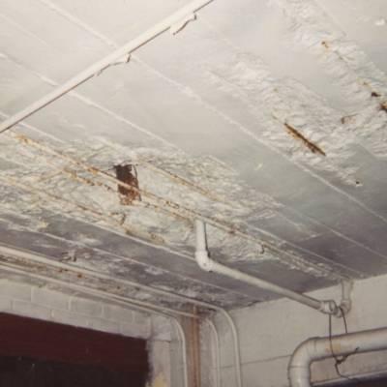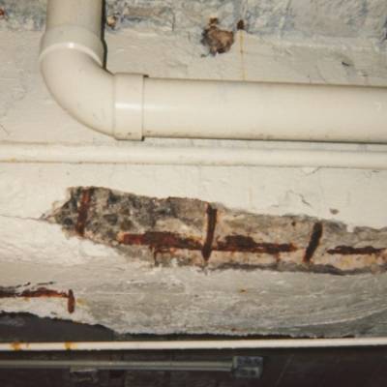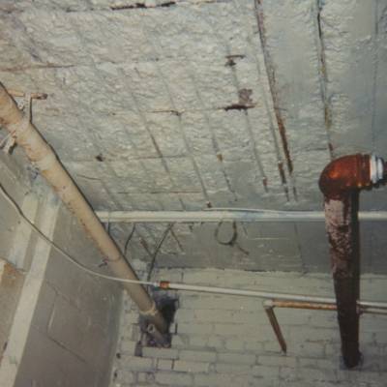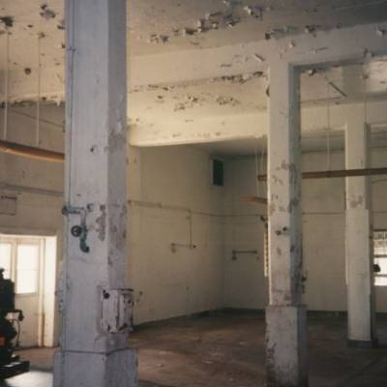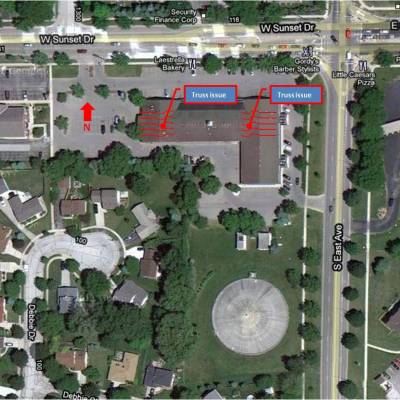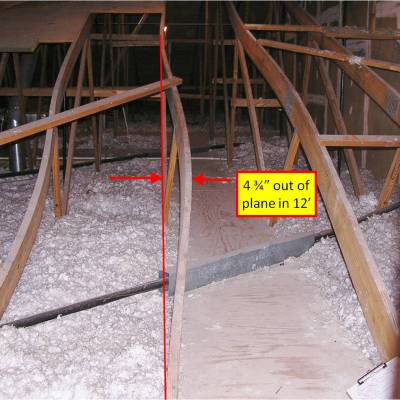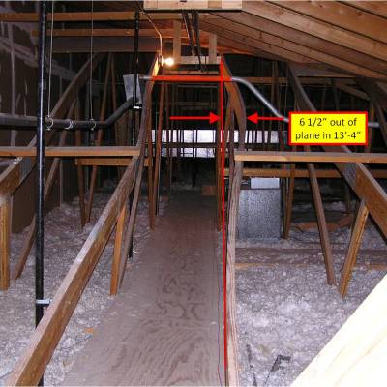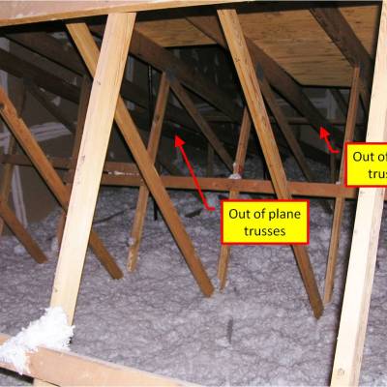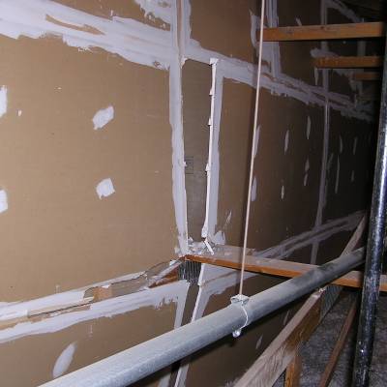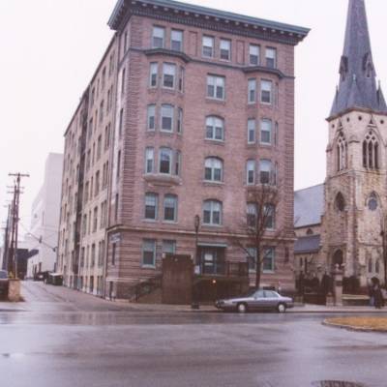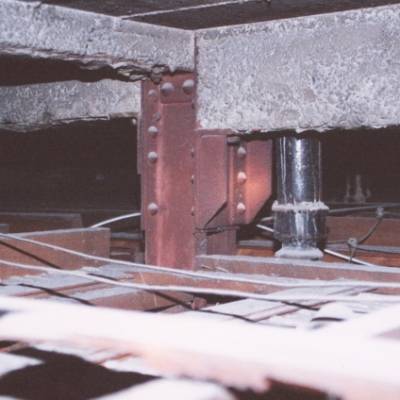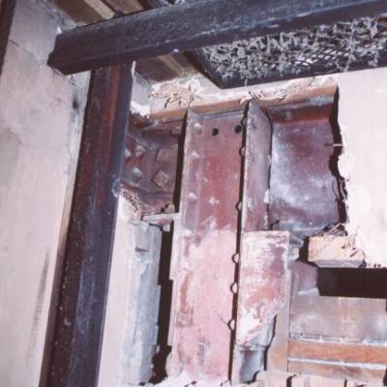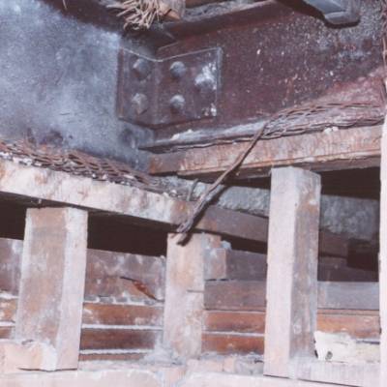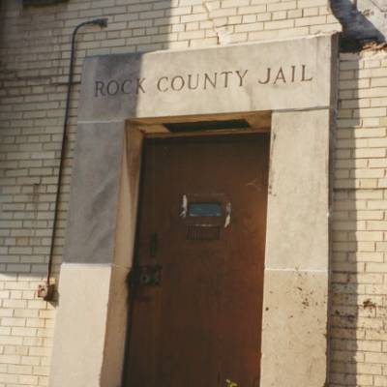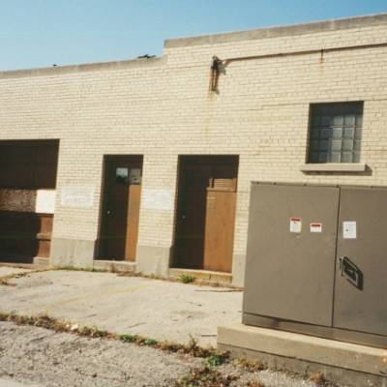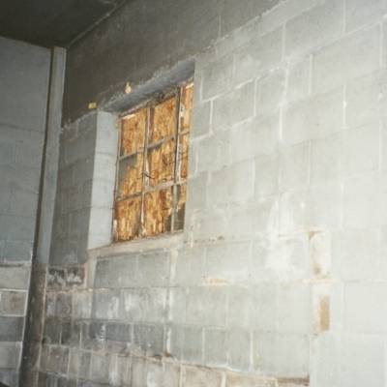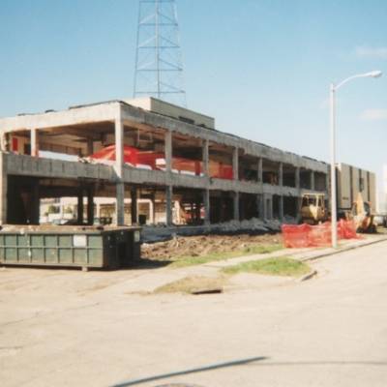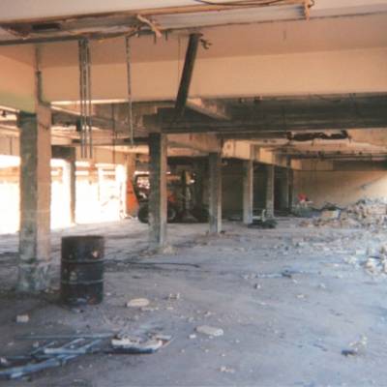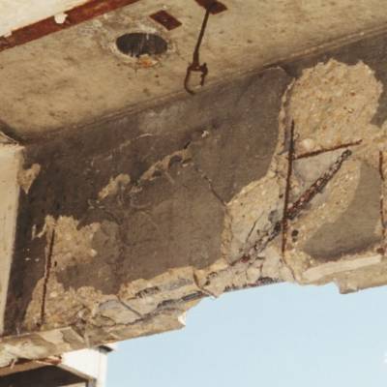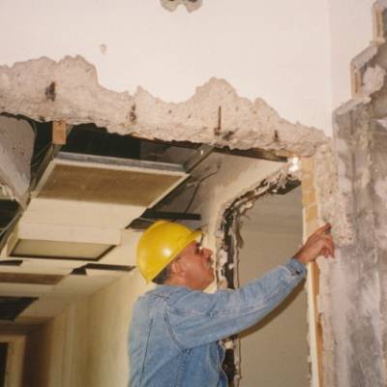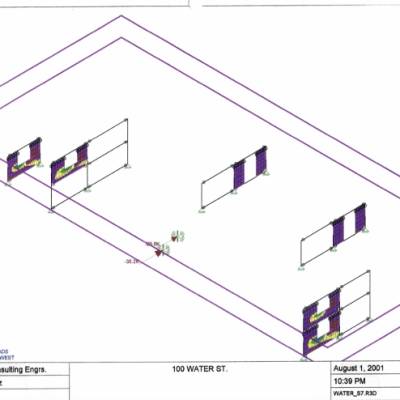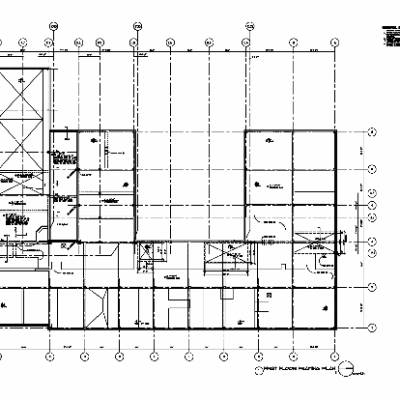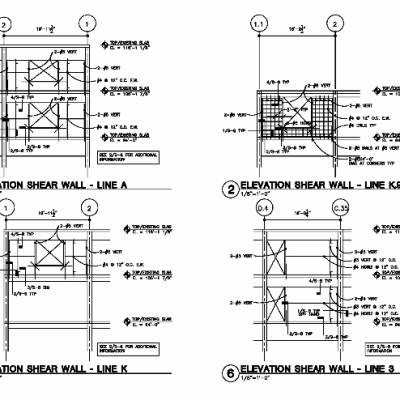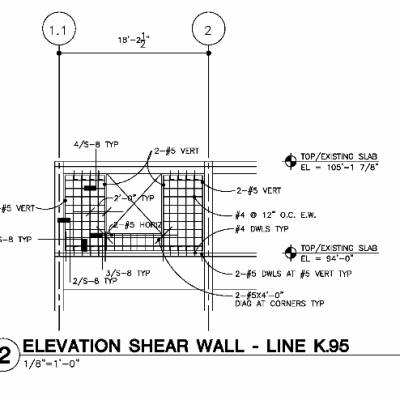−Table of Contents
COMMERCIAL STRUCTURE INVESTIGATIONS
A number of structural system investigations shown in the galleries below are of buildings framed using concrete. Damage to the concrete frame and slab system may be the result of a corrosive interior or exterior environment, poor workmanship, previous remodeling projects or structural failure.
Strengthening through the use of internal or external methods is possible. Restoration of these elements helps ensure the continue “health” of the structure. If the structure is still standing it is repairable.
We have investigated a variety of commercial buildings and building types, a few of which are shown here.
Brewer Hill Apartments
The renovation and rehabilitation of an apartment building one-hundred or more years old may involve dealing with posts made of cast iron, early iron or steel beams made of an unknown steel strength, timber without a grading stamp and most often no plans. The challenges can be numerous.
During the renovation process existing structural systems need careful evaluation for new loading conditions and for compliance with current building codes. Material properties may need to be determined to ensure compatibility with restoration materials.
Clara Mohammed School

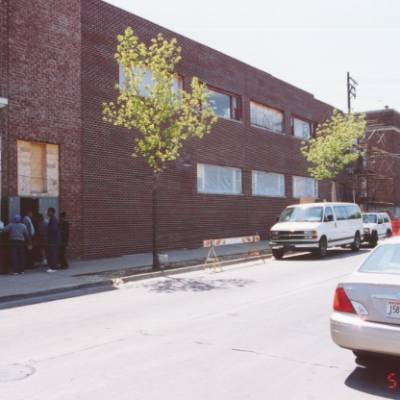
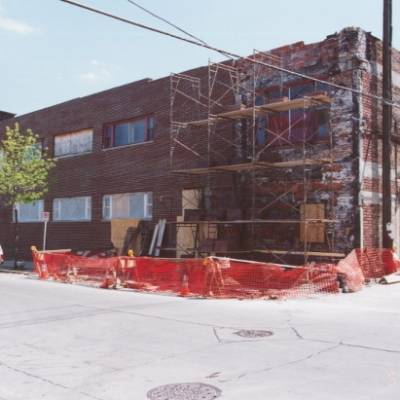
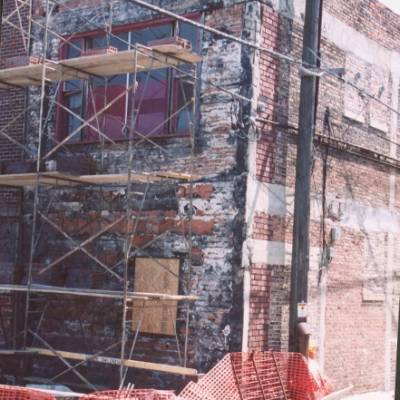
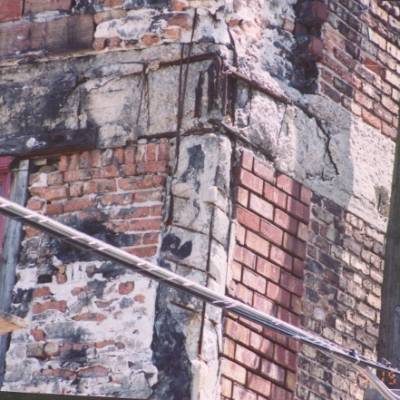
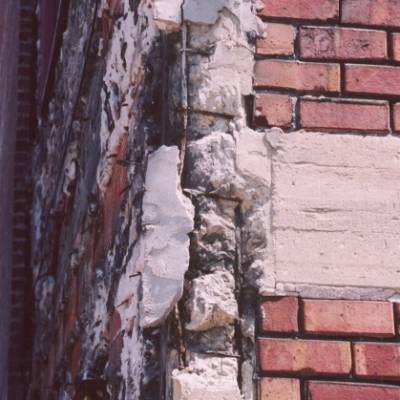
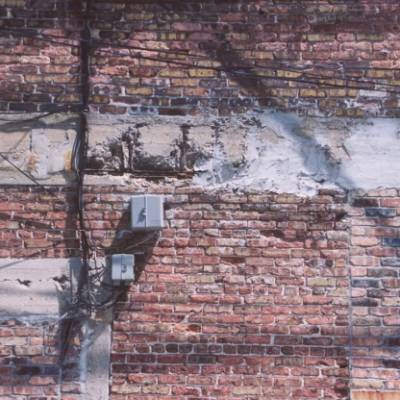
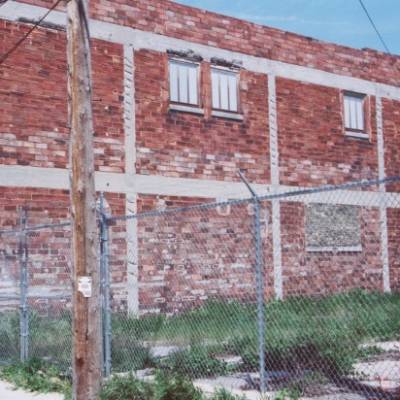
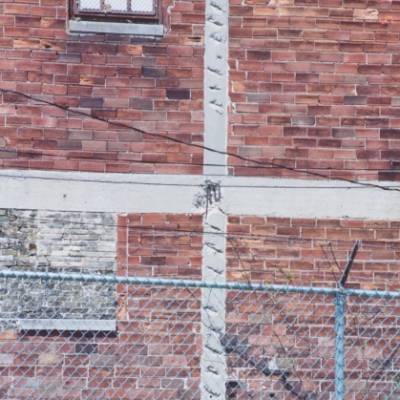
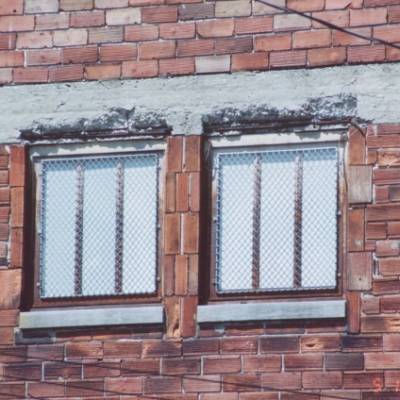
A one-hundred plus year-old former factory now used as a school has seen severe deterioration of its concrete frame over the years. Two sides of the structural frame have been totally exposed to the elements and the remaining two sides had a brick veneer over it. Corrosion of the reinforcement and subsequent cracking and delamination of the concrete was evident in numerous places. Water penetration through cracks and holes in the masonry and corrosion of reinforcement placed too close to the surface contributed to the deterioration.
A program of restoration was recommended. It is important to maintain a building to keep structural deterioration in check.
Once a concrete frame has undergone such severe deterioration its strength can be greatly impaired. A program of investigation, documentation, field observations, testing, evaluation and reporting followed by rehabilitation becomes imperative. Several recommended repair details are shown below.
Fairmont Creamery Retirement House
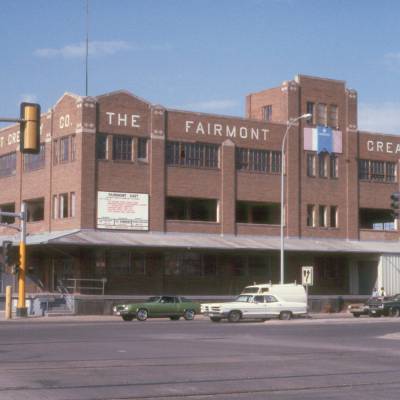
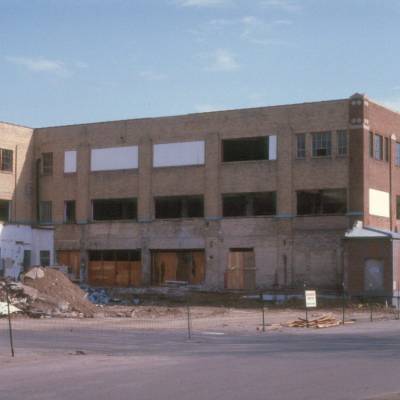
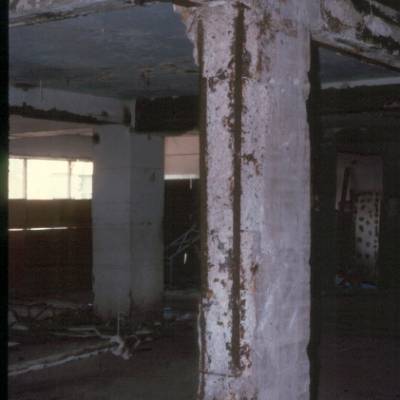
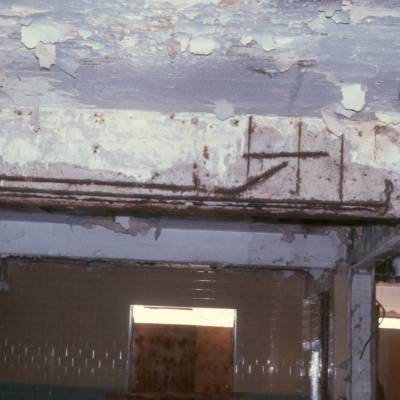
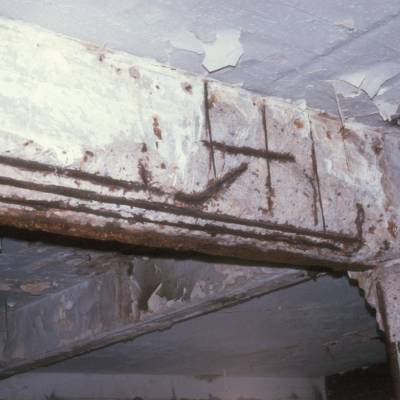
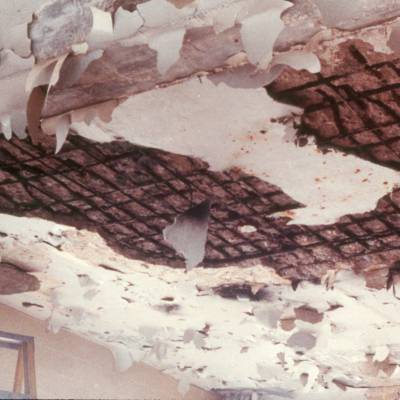
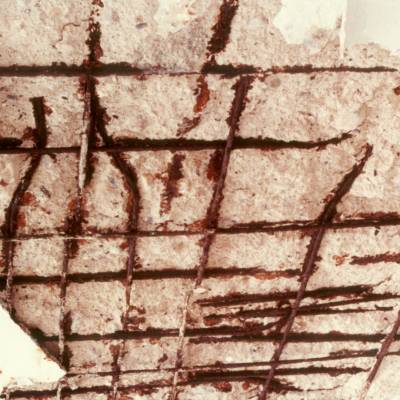
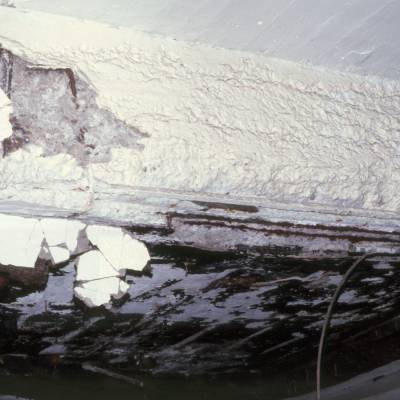
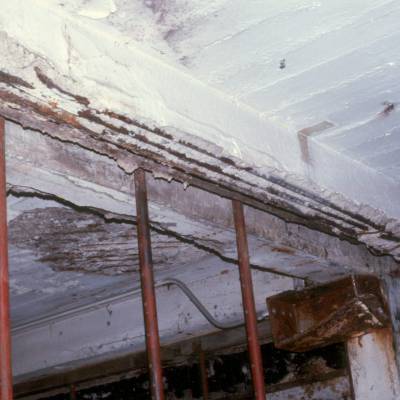
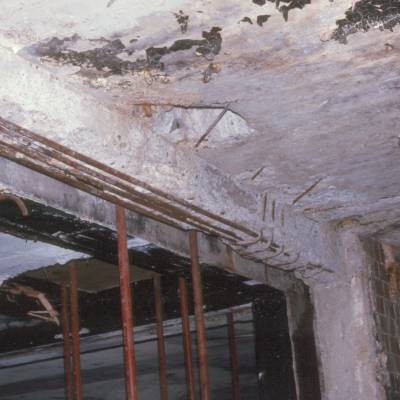
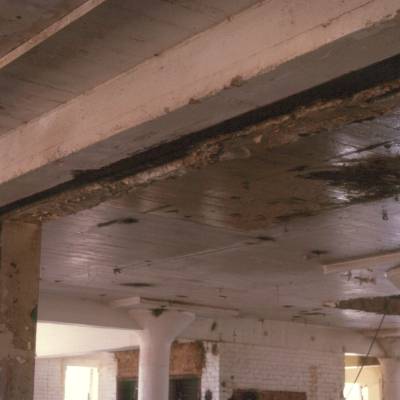
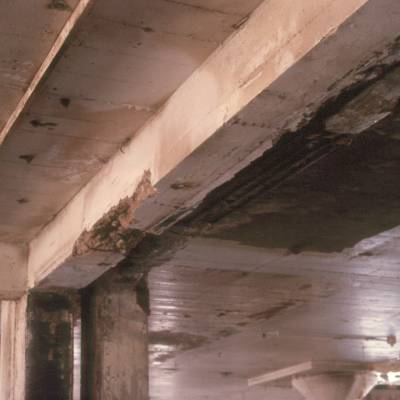
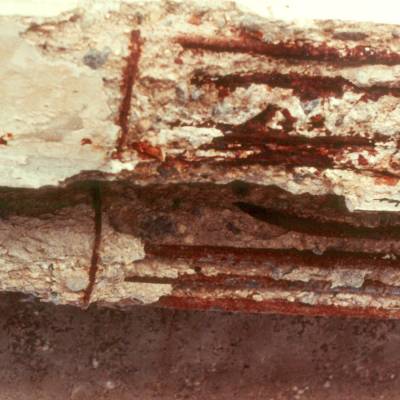
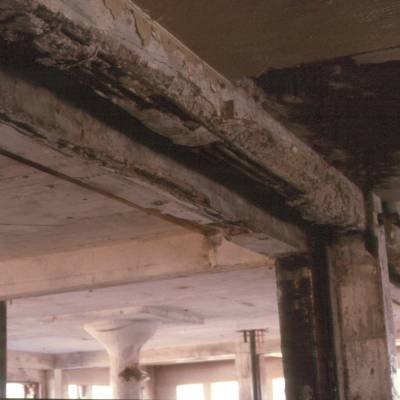
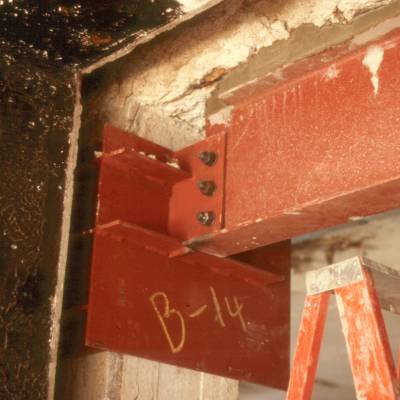
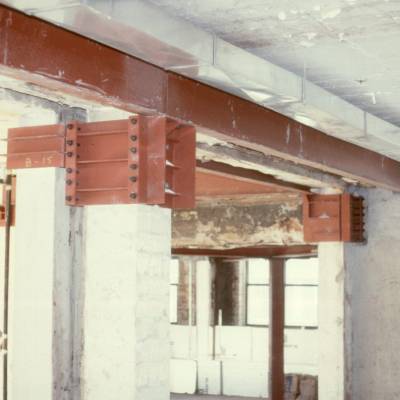
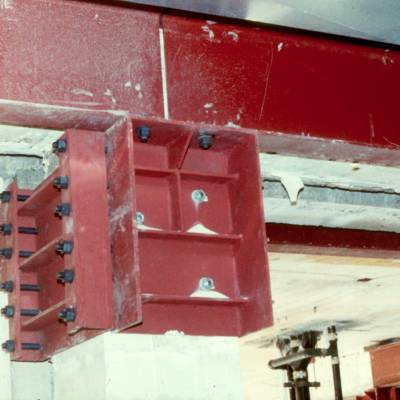
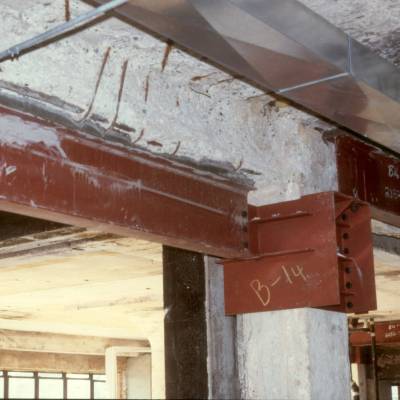
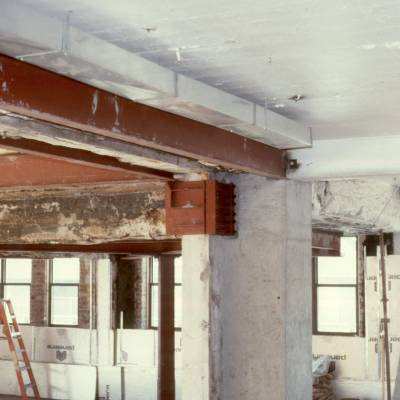
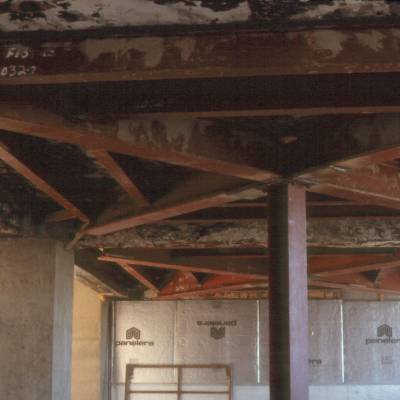
While employed with Hurst & Hendricks in Fargo, ND I had the opportunity to be involved with the restoration adaptive reuse of this historic 1923 brick industrial building now listed on the register of historic places. Many parts of the this building's concrete structural frame and floor slabs had severe deterioration due to nature of the creameries' operations, a wet environment, coolers and freezers.
Future Foam
This industrial building's structural framing system was comprised of a pre-engineered steel frame and precast concrete floor slab. The owner, which recycles foam, wished to determine whether the second floor had any additional capacity for the companies operation. Well, not only did it not have any additional capacity, it's second floor beams were under-sized. As shown in Figure 4 stiffener plates were added to these beams to bring their capacity up to the original prescribed design load of 100 psf.
Mount Horeb Brew Pub
The first floor slab of this former dairy building showed extensive corrosion damage once all the insulation was removed from the ceiling below it. It was quite a shock to the new owners who wished to turn it into a brew pub. The solution for this project was to abandon the deteriorated floor slab, repair and strengthen the floor beams and span between them with a concrete topped metal deck.
Presidents Plaza
While investigating this strip mall's roof capacity for mechanical equipment added by a restaurant tenant an alarming discovery was made. It was discovered that errors made during construction by not providing the required permanent bracing in certain areas for the roof trusses caused them to deflect out-of-line. Over the years the top chords of these trusses, which should remain in a straight line had deflected severely out-of-line.
St. James Historic Apartments
The renovation and rehabilitation of an apartment building one-hundred or more years old may involve dealing with posts made of cast iron, early iron or steel columns and beams made of an unknown steel strength, concrete floor systems of unknown capacity and most often no plans. The challenges can be numerous. This project involved the review of existing steel framing which supported an elevator that owner wished to upgrade.
During the retrofit process existing structural systems needed careful evaluation for new loading conditions and for compliance with current building codes. Material properties may need to be determined to ensure compatibility with restoration materials.
100 Water Street Offices
The proposed renovation of this former jail, built in 1949, posed a number of unique challenges. One challenge was to come up with a new lateral support system that would work with the architect’s new cladding system. This concrete framed building was laterally supported by an infill masonry wall system. The removal of this deteriorated wall system required a replacement lateral system. A concrete shear wall system integrated with the existing concrete frame was selected. An interesting aspect of the design of this shear wall system was modeling the system so as to not axially load the new walls with existing loads yet deliver the required shear loads thru the diaphragm to the shear walls (Figures 8-11). Another challenge was to evaluate the load-carrying capacity of the existing concrete floor system due to a change in use. Fortunately existing structural plans were available which made the evaluation process considerably easier. This is not always the case when renovating an existing building.
Damage to the concrete frame as a result of deterioration, previous remodeling projects or accidents during demolition may occur. Restoration of these elements helps ensure the continued “health” of the structure (Figures 6 and 7).
Unfortunately, lack of a tenant ultimately doomed this project and the owner decided to demo the entire building.
RPS STRUCTURAL ENGINEERING, LLC © 2023
